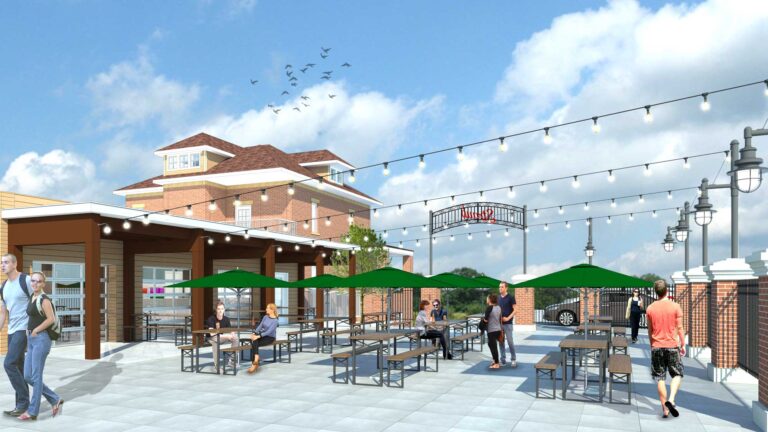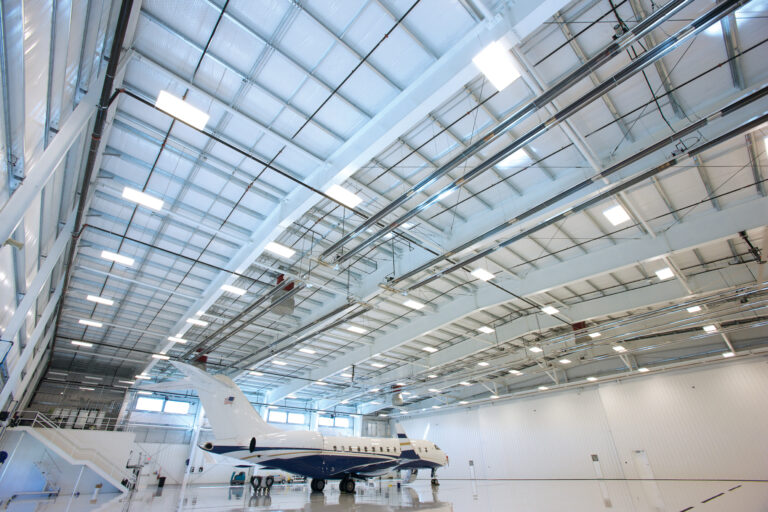ELEMENTARY SCHOOL GYMNASIUM ADDITION / RENOVATIONS
Houtzdale, PA
The project encompassed a new gymnasium addition and miscellaneous interior renovations connected to the existing cafetorium. This new gym is a full competition-sized facility including locker rooms, which not only allows the renovation of the cafetorium, but also expands for high school sports to operate in the evenings. By having this new gym, the interior could be set up as a full-time cafeteria with supporting spaces. On the building exterior, the addition was designed to reflect the existing building architecture, materials, and style. As a result of this new design, the circulation of students both on the site, and within the building was greatly improved.



