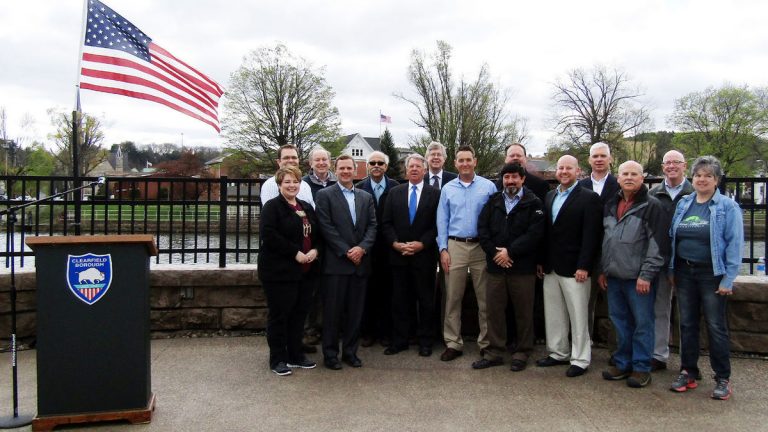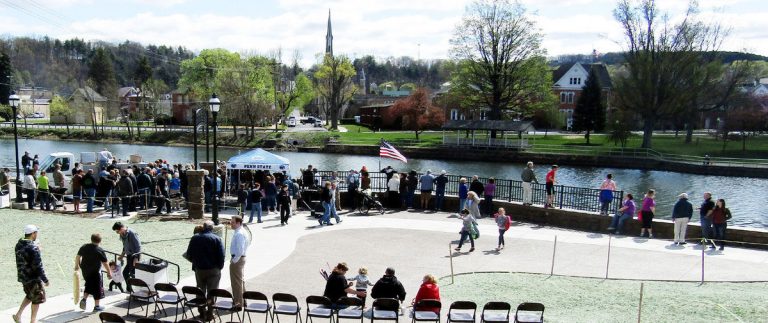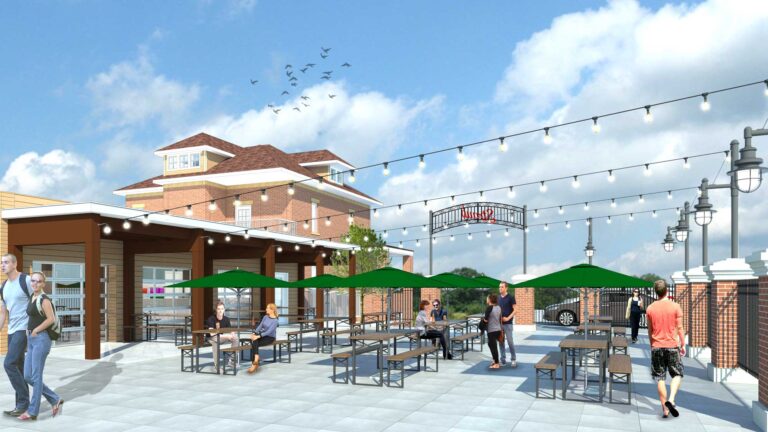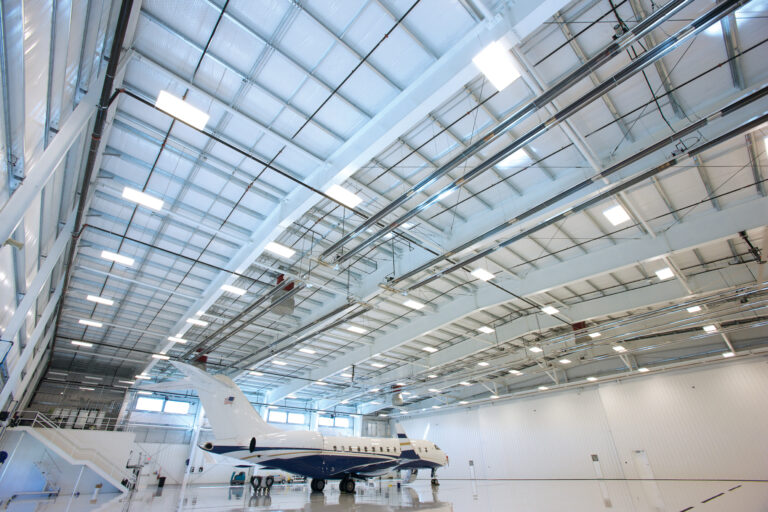KTH Architects, Inc. had the pleasure to attend the Clearfield Riverwalk Dedication on Saturday, April 23, 2016. It marks the completion of the second phase of development. In the near future we will also see Phase 1 & Phase 3 begin which will bring the downtown Clearfield a new Brew Pub, Offices, and Hotel. KTH looks forward to continually working with the CCEDC. You can see more of the Riverwalk in the photos taken during the dedication, as well as more information at the following website: http://www.gantnews.com/2016/04/25/video-clearfield-riverwalk-dedication/
[CLICK HERE to view the Overall Plan PDF]






