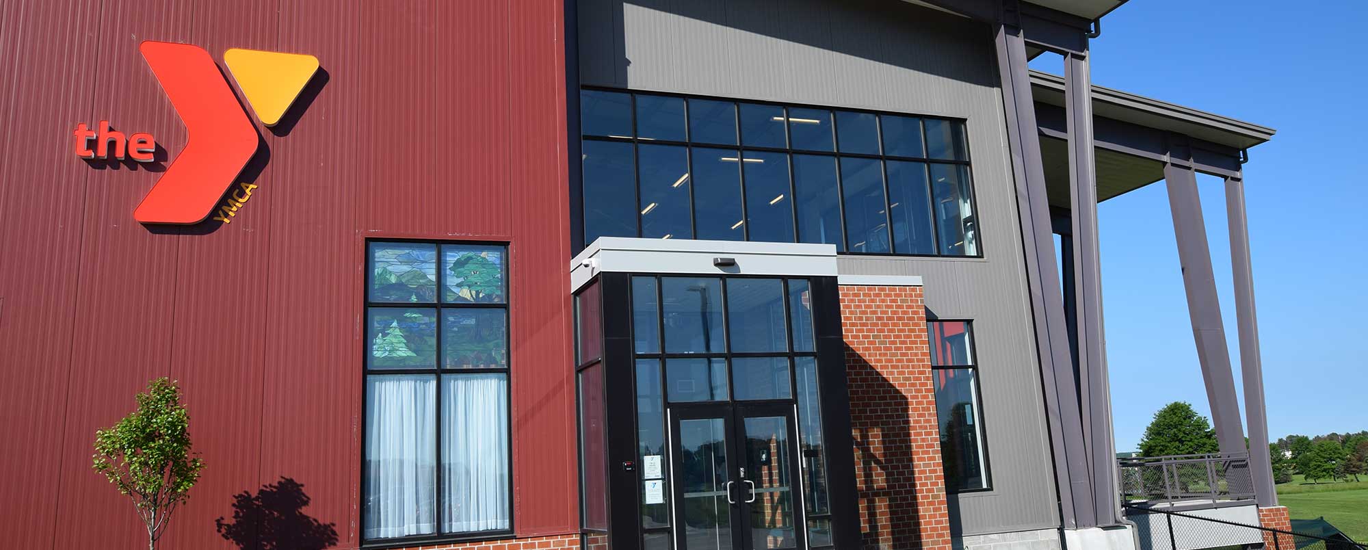
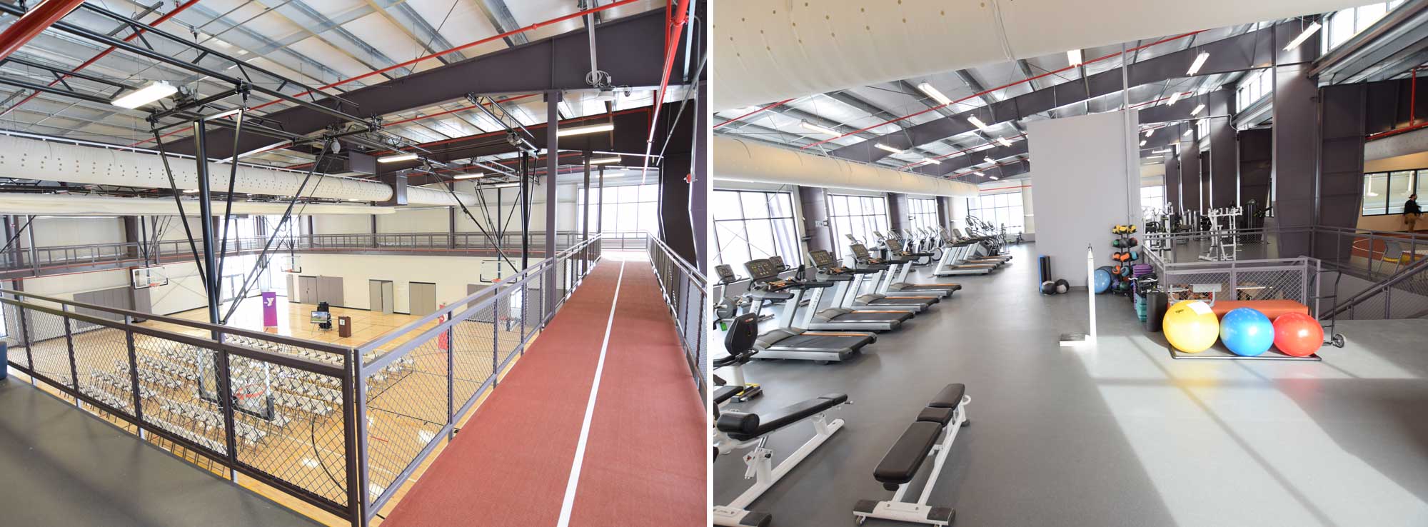
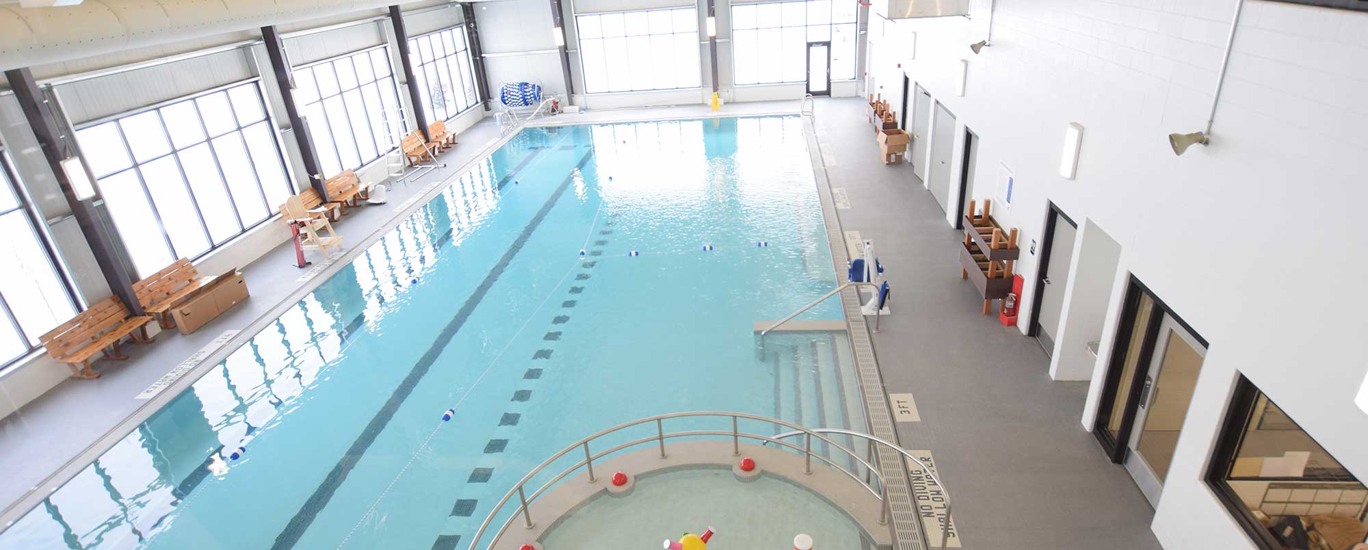
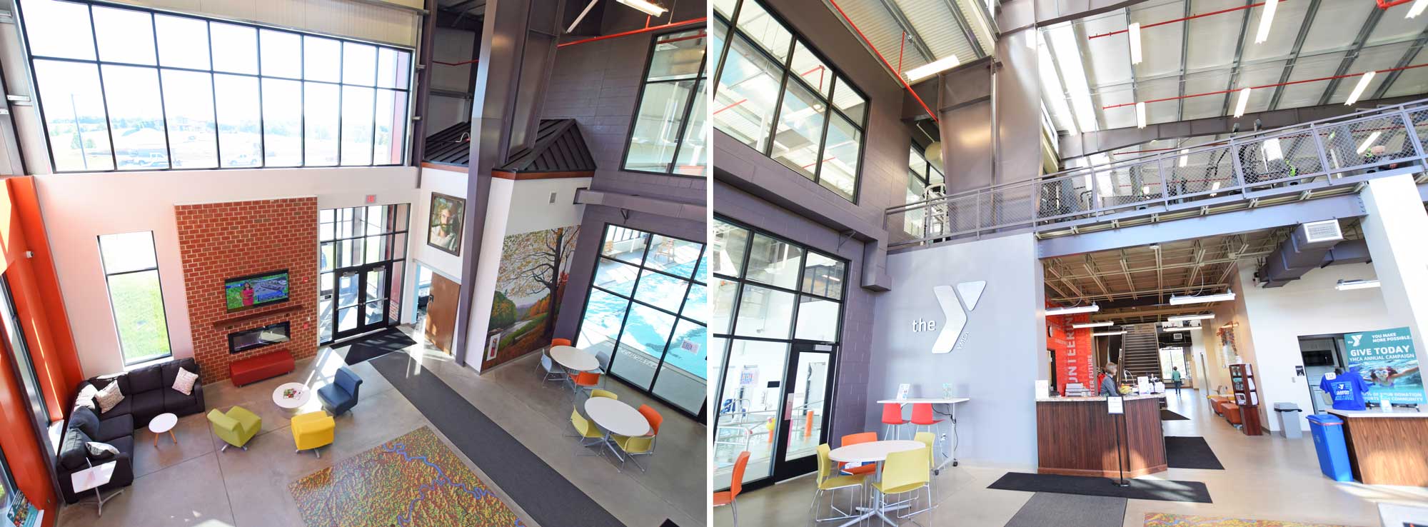
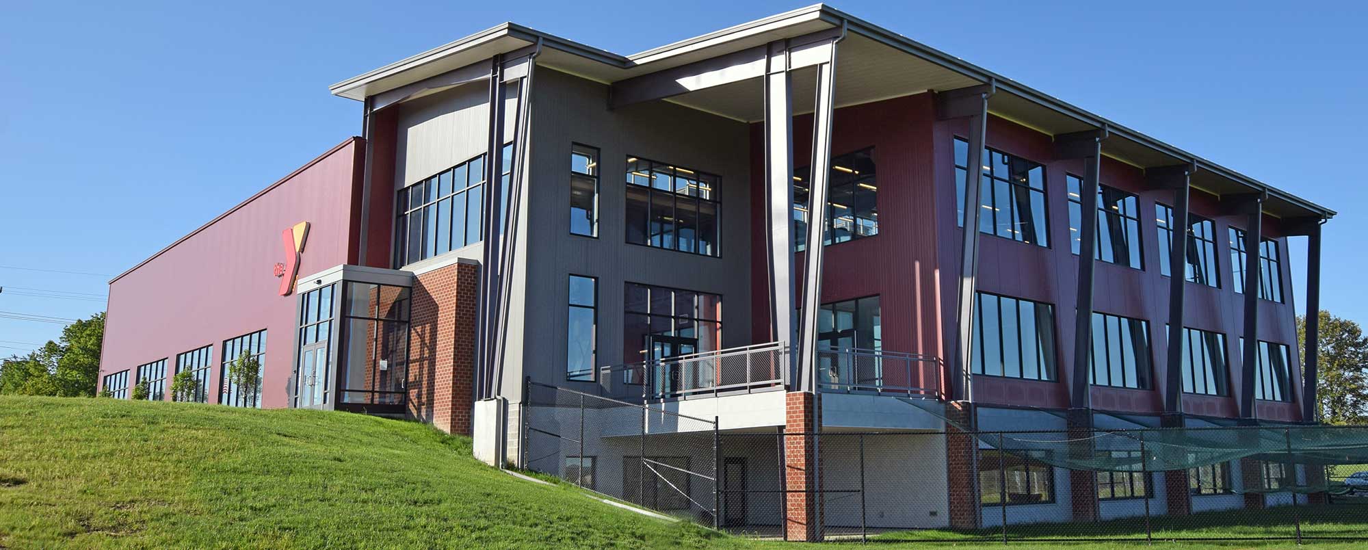
PUBLIC/CIVIC
CLARION YMCA
NEW FACILITY
Clarion, PA
KTH Architects was selected to design the Clarion County Branch YMCA’s new 40,000 SF facility, that is located on a new site adjacent to the Clarion Oaks Golf Course. The facility includes administrative spaces, locker rooms, support spaces, multipurpose studios fitness/weight center, child care, a gymnasium, a running track and a family pool. The site includes parking, soccer field, walking track and pavilion. KTH worked in conjunction with Gro Development to deliver this project.
PUBLIC/CIVIC
CLARION YMCA
NEW FACILITY
Clarion, PA
KTH Architects was selected to design the Clarion County Branch YMCA’s new 40,000 SF facility, that is located on a new site adjacent to the Clarion Oaks Golf Course. The facility includes administrative spaces, locker rooms, support spaces, multipurpose studios fitness/weight center, child care, a gymnasium, a running track and a family pool. The site includes parking, soccer field, walking track and pavilion. KTH worked in conjunction with Gro Development to deliver this project.





