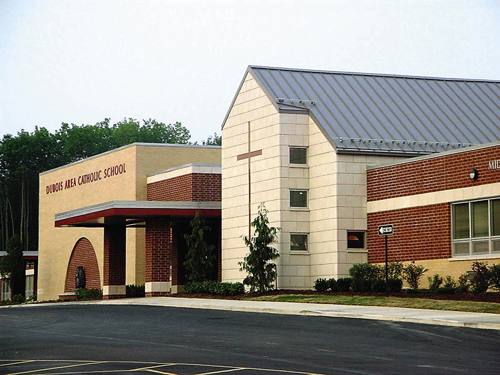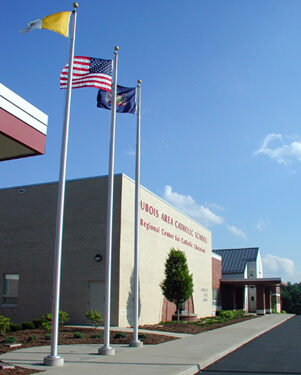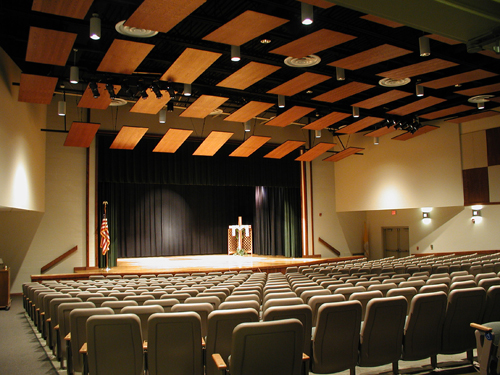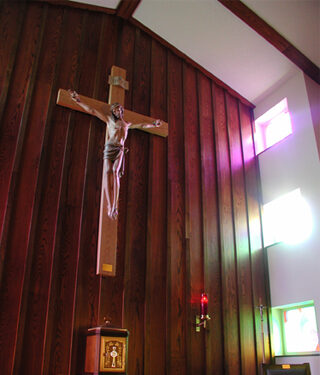Education
DuBois Area Catholic School
INNOVATIVE EDUCATION PROJECTS
Our education projects focus on creating dynamic environments that support learning and growth. From high schools and college buildings to technology schools and foundations, we design spaces that inspire students and educators alike.
About This Project
The DuBois Area Catholic School project brought the entire school system together under one roof through a modern and efficient Design-Build approach
Client
DuBois Area Catholic School
Location
DuBois, PA
Project Year
____
Price Value
$
Surface Area
________ sq ft
Project Lead
_____
Project Description
This extensive Design-Build project brought together the entire DuBois Area Catholic School system into one modern facility, divided into four distinct wings to accommodate preschool through high school students. Central to the building is a gymnasium and auditorium, which serve as a separation between the elementary and upper-grade levels. The design also included libraries, a cafeteria, and a Chapel sanctuary to support the diverse needs of students and faculty. Delivered under budget and six months ahead of schedule, the project involved substantial site work, including clearing, grading, roadway construction, and utility infrastructure, ensuring that the facility was fully operational and prepared to serve the growing school community.
Interesting Facts
- The origins of DuBois Area Catholic School trace back to 1889, when the first Catholic school in the area was established to serve the growing faith-based educational needs of the community.
- DuBois Area Catholic School has a strong commitment to academics and extracurricular activities, offering a variety of sports, arts, and service opportunities to enrich student life.
- The school was initially housed in separate buildings across the area before the recent construction unified all grade levels under one roof.
Additional Education Projects
PSU: Mary Smeal Building
DuBois Area School District
Jefferson County Technology School
PSU: DuBois Education Foundation
PSU: Symmco House
Punxsutawney School District
And more!
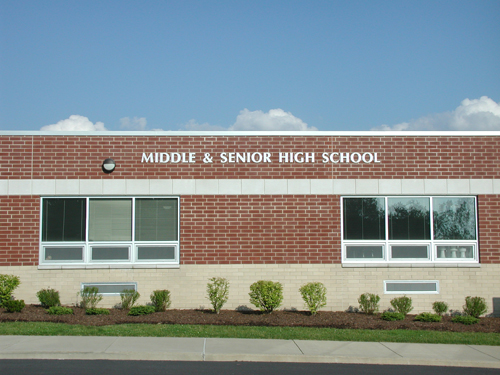
Ready to Get Started?
Contact us below!
GET IN TOUCH
Fill out your information in the form, or feel free to send us an email or give us a ring!
KTH Architects of DuBois, PA
- (814) 371-1541
- (814) 371-8801
- 1741 Kiwanis Trail, DuBois, PA 15801
- PA LIC# AX000553L
KTH Architects of Orlando, FL
- (407) 203-6707
- 800 N. Highland Ave, Suite 101, Orlando, FL 32803
- FL LIC # AA26002101

