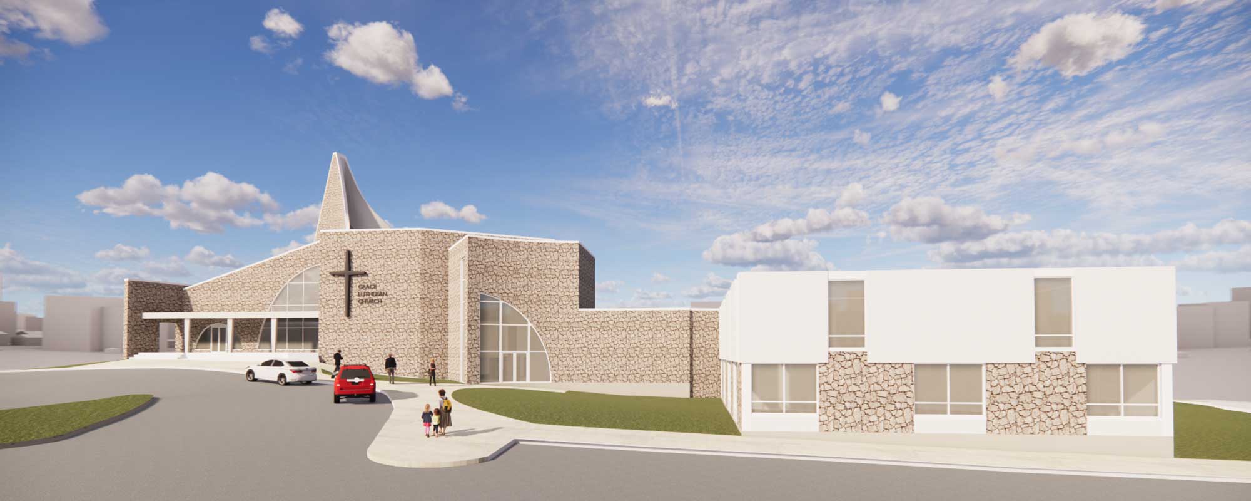
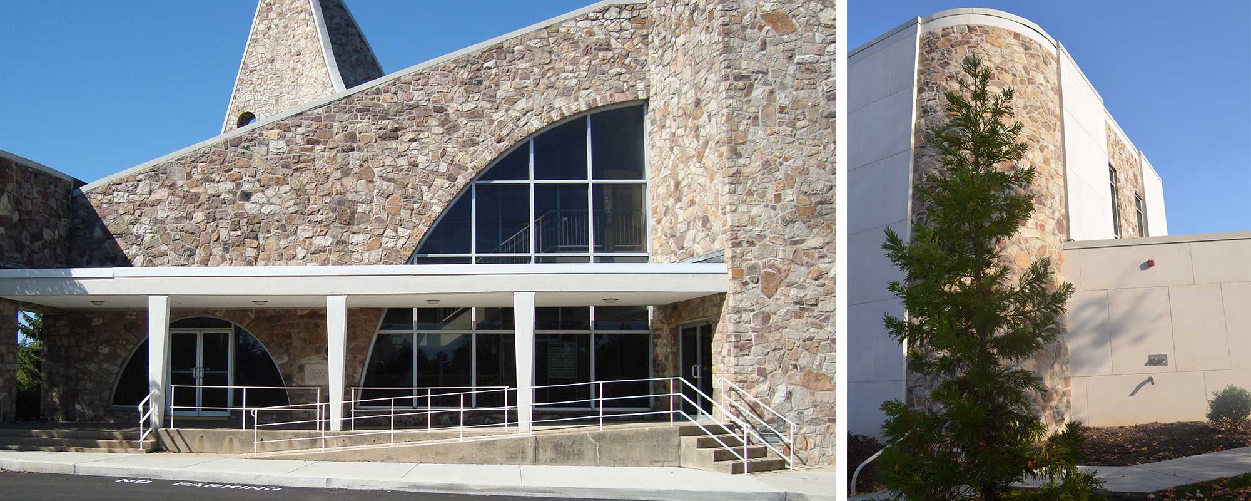
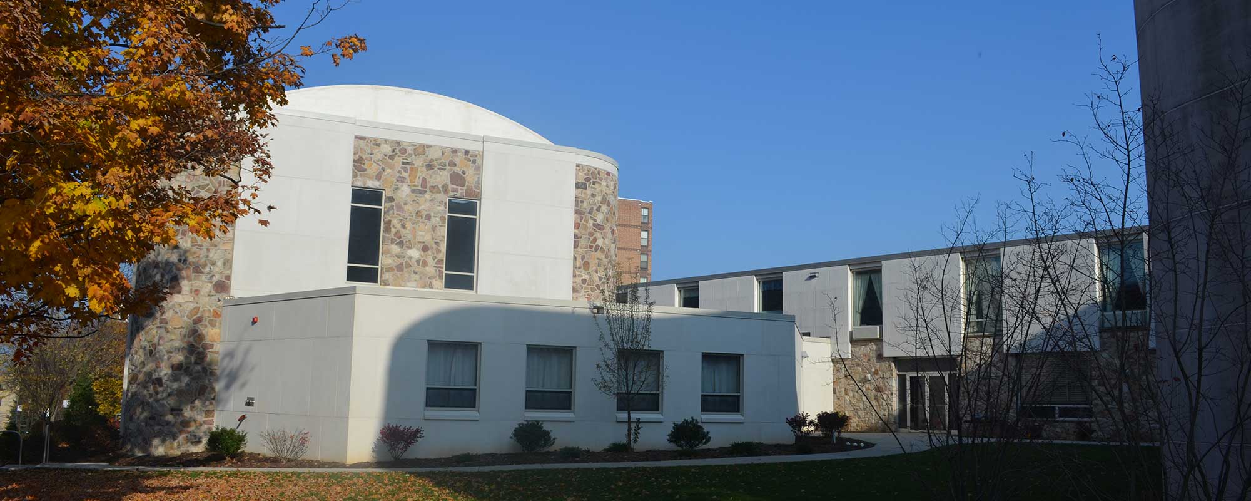
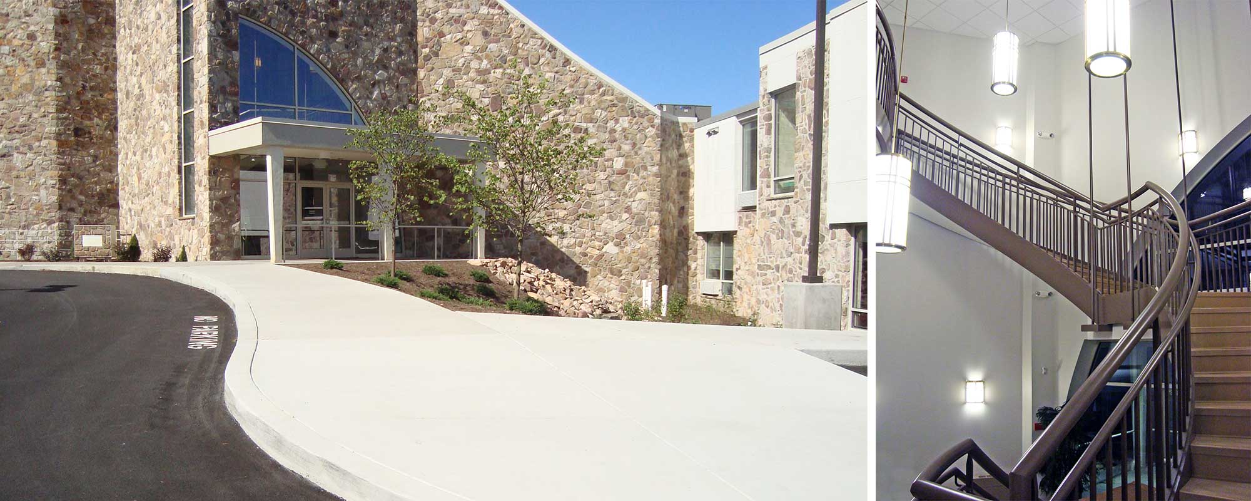
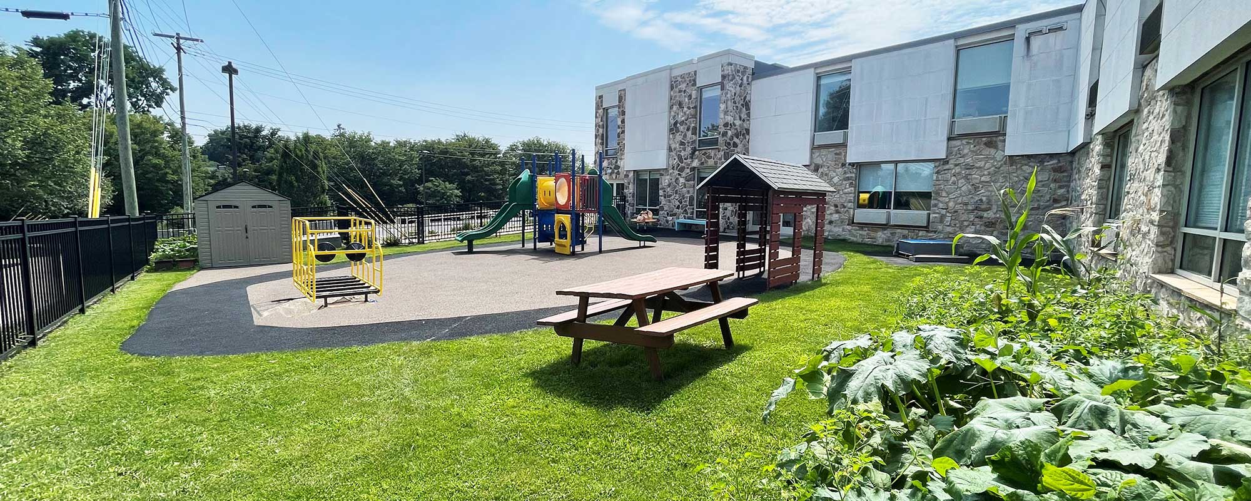
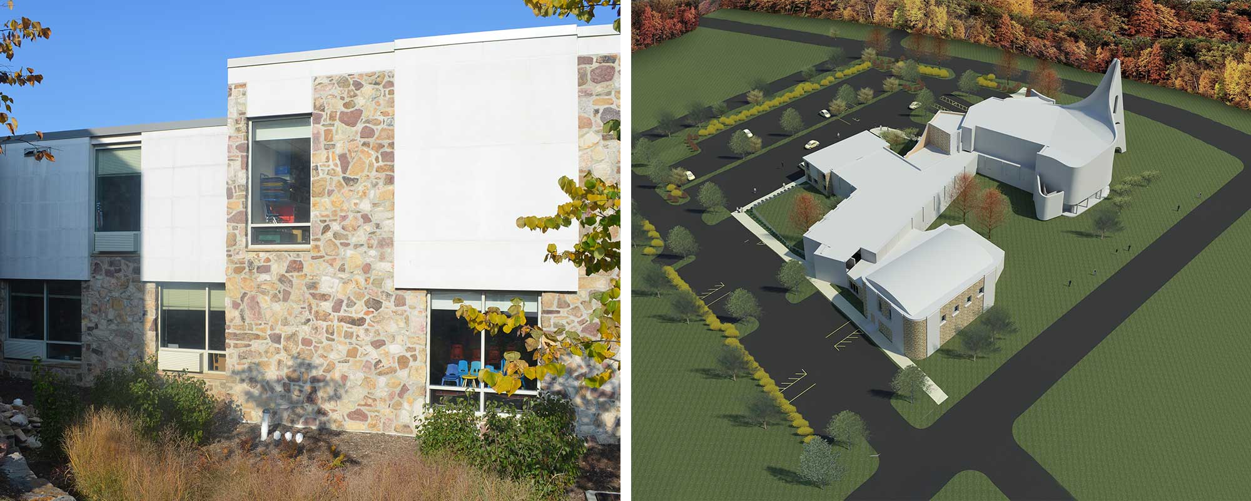
PLACES OF WORSHIP
Grace Lutheran Church
Addition and Renovation
State College, PA
KTH was retained by Grace Lutheran Church to re-start a previously failed building and fundraising program. KTH was excited about the opportunity and charged with engaging the entire congregation in the design process in order to build support for the project. Through congregational meetings, surveys, interviews, group design sessions, meetings with neighborhood groups and private home visits, KTH achieved consensus on the church program, prioritized items of work with associated budgets, and prepared images and documents for use in the funding campaign.
The KTH addition was sensitive to the unique design of the modernist Sanctuary, built in 1957. The Sanctuary was originally intended to look modern, both at the time of its construction, and in the future. The KTH addition was also intended to fit in seamlessly with its original counterpart.
The Project Scope included:
- Educational addition for increased classroom capacity for the Grace Lutheran School program.
- Accessibility addition to improve overall circulation plus the addition of an elevator serving all 5 levels of the complex.
- Complete site reconstruction to maximize parking, control storm water and provide a new playground area.
- New youth program space including a gymnasium / multi-purpose space, youth lounge and kitchen
- Reconstruction of the existing commercial Meals on Wheels kitchen.
