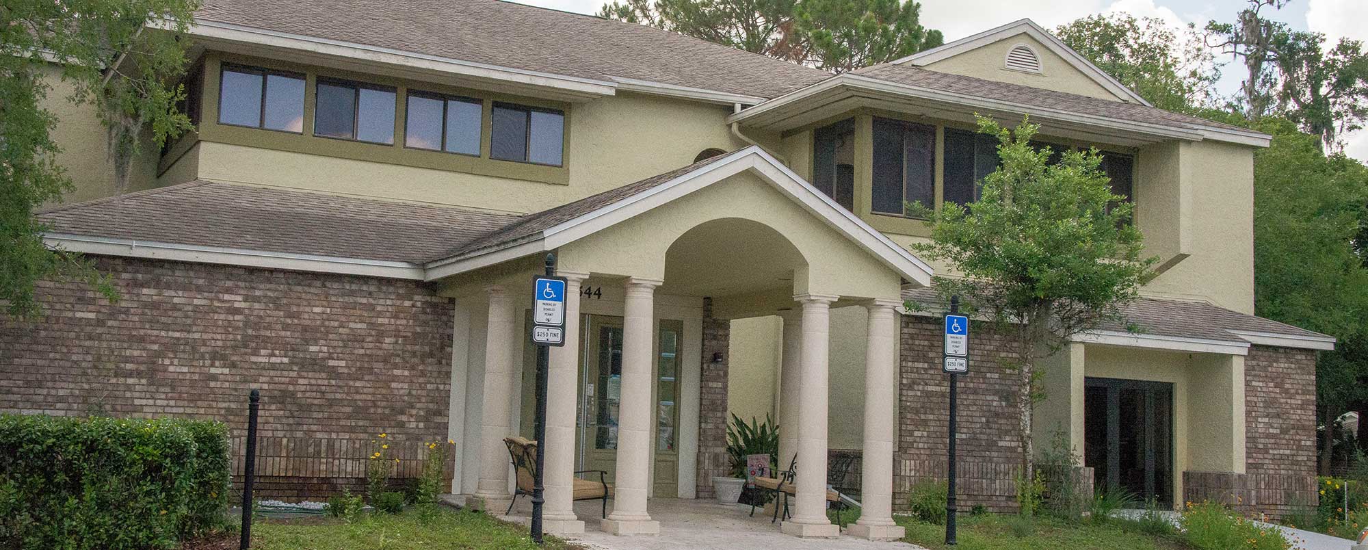
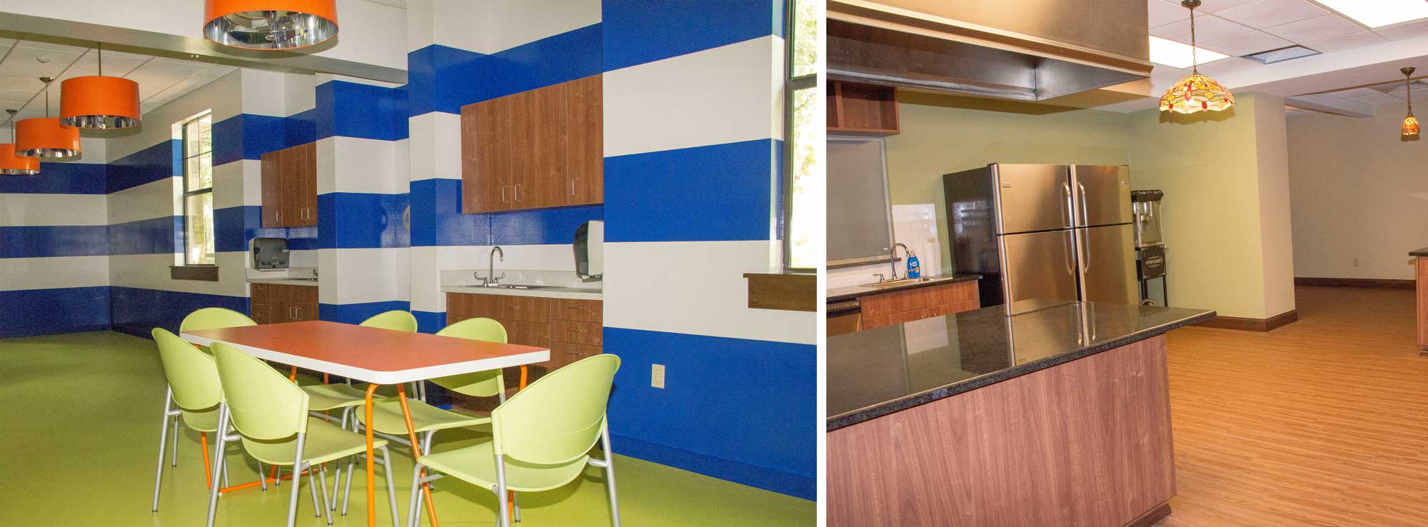
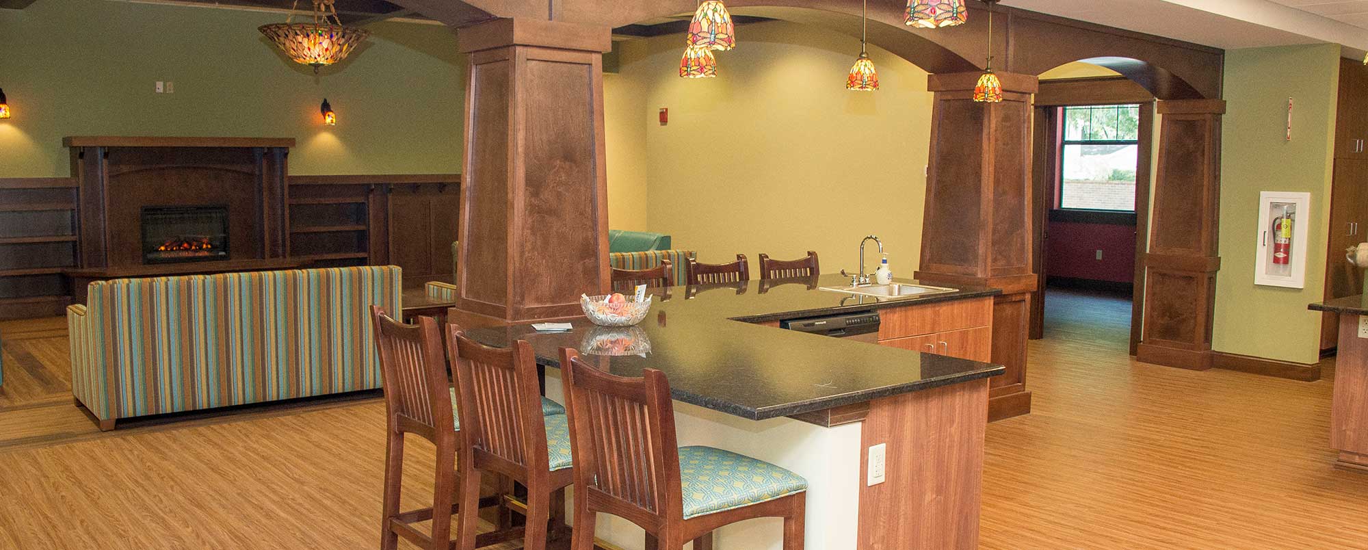
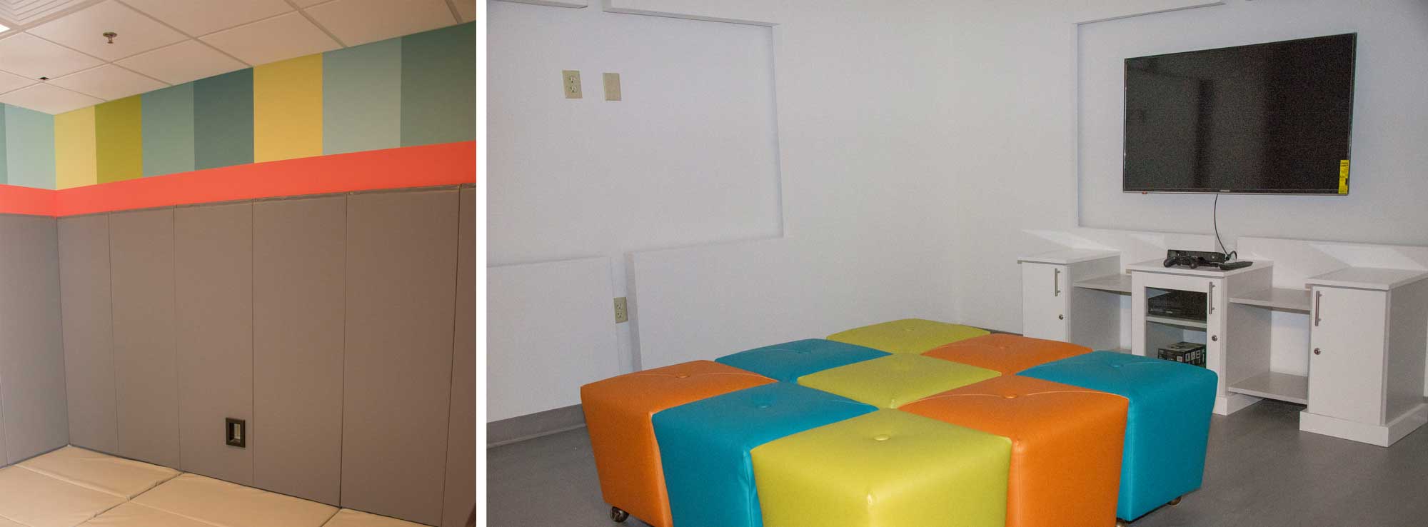
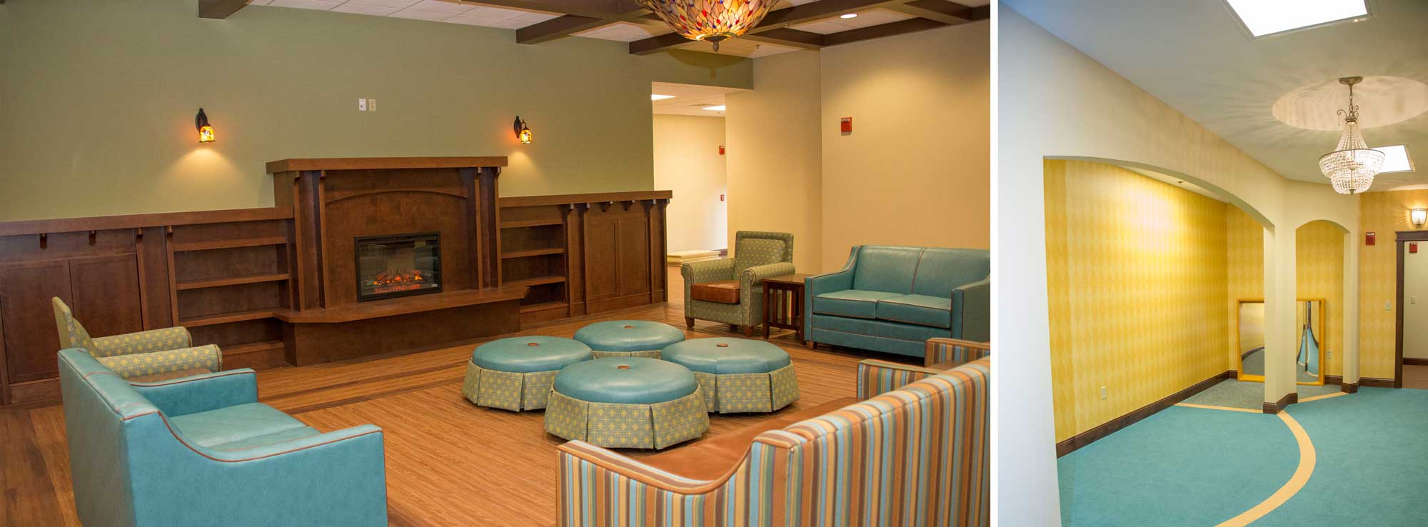
EDUCATION
NEW HOPE FOR KIDS
INTERIOR RENOVATIONS – PHASES I & II
Maitland, FL
Based near Seminole County and situated to serve Central Florida, New Hope for Kids specializes in blending grief facilitation and intervention for over 400 children and families a year and granting wishes to children with life challenging illnesses. KTH was selected for New Hope’s Phase I,12,000 sf facility renovation and Phase II Second Floor Office Renovation the following year in Maitland, Florida.
During Phase I, KTH Architects assisted the organization with the Due Diligence of the property and the Programming of the building collaborating with the staff of New Hope in preparation for remodeling. The project concept was to provide a warm residential environment that feels like home. The Phase I project included renovating an old ballroom facility into Adult and Child Grief Counseling Classrooms, themed Children’s Play Classrooms, Outdoor Gardening Areas, Reception, 2 Living Rooms\Library, Full Activity Teaching Kitchen and Multi-Purpose Community Room. The themed Children’s Grief Support Rooms were designed to provide delight and surprise to children as they encounter each of the many rooms such as the Hurricane Rooms (fully padded physical support rooms with punching bags), Digital Game Room, Music Room, Arts & Crafts Room, Game Room, Sand Room, Theater Room, Birthday Room and Counseling Rooms for Littles, Middles and Teens.
EDUCATION
NEW HOPE FOR KIDS
INTERIOR RENOVATIONS – PHASES I & II
Maitland, FL
Based near Seminole County and situated to serve Central Florida, New Hope for Kids specializes in blending grief facilitation and intervention for over 400 children and families a year and granting wishes to children with life challenging illnesses. KTH was selected for New Hope’s Phase I,12,000 sf facility renovation and Phase II Second Floor Office Renovation the following year in Maitland, Florida.
During Phase I, KTH Architects assisted the organization with the Due Diligence of the property and the Programming of the building collaborating with the staff of New Hope in preparation for remodeling. The project concept was to provide a warm residential environment that feels like home. The Phase I project included renovating an old ballroom facility into Adult and Child Grief Counseling Classrooms, themed Children’s Play Classrooms, Outdoor Gardening Areas, Reception, 2 Living Rooms\Library, Full Activity Teaching Kitchen and Multi-Purpose Community Room. The themed Children’s Grief Support Rooms were designed to provide delight and surprise to children as they encounter each of the many rooms such as the Hurricane Rooms (fully padded physical support rooms with punching bags), Digital Game Room, Music Room, Arts & Crafts Room, Game Room, Sand Room, Theater Room, Birthday Room and Counseling Rooms for Littles, Middles and Teens.





