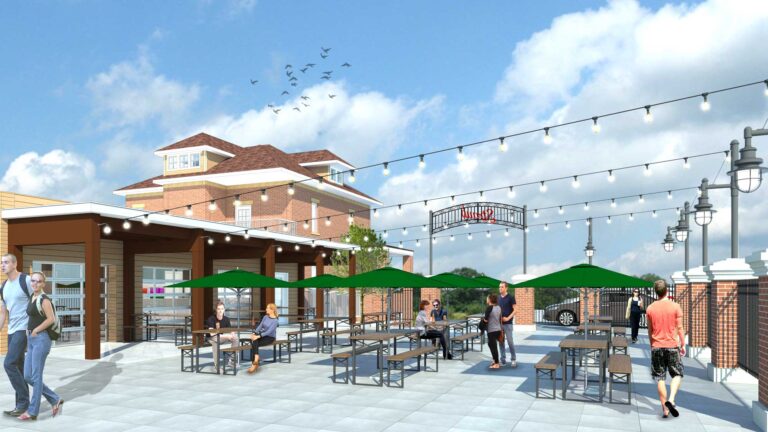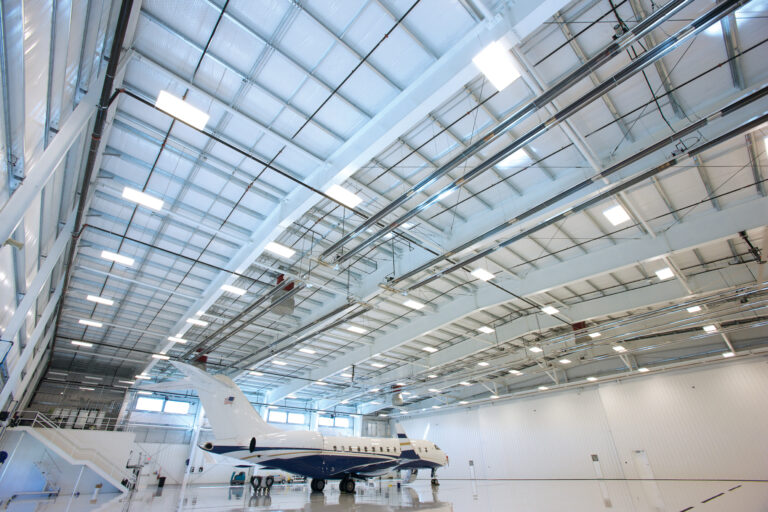MAJOR ADDITION AND RENOVATION
Dubois, PA
This project was a complete comprehensive renovation, school addition and site improvements for Juniata Elementary. The new building addition included a competition-sized gymnasium to be used District-wide, infill of courtyard for new classrooms and library, and a relocation of the administration area for better security. Site improvements included complex site issues of storm water management, parking, and pedestrian, automobile and bus circulation. The biggest challenge for this project was coordinating the construction phasing to permit school activities to continue during the addition and renovation project. KTH has successfully completed many school renovations that involved complicated phasing of construction.



